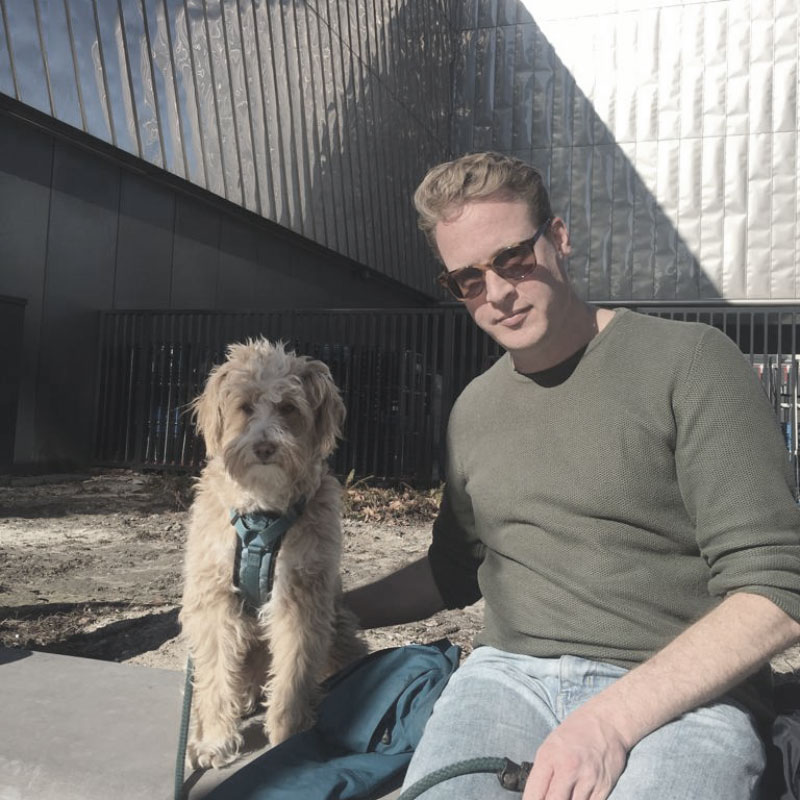
Address | Wg-plein 75
1054 RB Amsterdam
Contact | hallo@basschuit.nl
Instagram | basschuitarchitect
Architectenregister | 1.140101.022
Bas Schuit
architect (MArch)
Bas Schuit stands for a functional design with a strong spatial quality. He specialises in dwellings and housing, where design and development go hand-in-hand. The designs are an optimisation of the wishes of the client and at the same time those of the context or the building.
The use of a building is not static, so spaces are designed to be versatile. There should be space for socialising and for seclusion. Atmosphere and material are supportive to that.
An architecture that is unnoticeably well composed.
Bas Schuit staat voor een functioneel ontwerp met een sterke ruimtelijke kwaliteit. Hij is gespecialiseerd in woningen en woningbouw, waarbij ontwerp en uitwerking hand-in-hand gaan. De ontwerpen zijn tegelijkertijd een optimalisatie van de wensen van de opdrachtgever als die van de context of het gebouw.
Het gebruik van een gebouw is niet statisch, daarom worden ruimtes zo ontworpen dat ze veelzijdig gebruikt kunnen worden. Er moet plek zijn voor ontmoeting en voor afzondering. Sfeer en materiaal zijn hierin ondersteunend.
Een architectuur die ongemerkt goed in elkaar zit.
CURRICULUM VITAE
Education
2013 Master of Architecture (MArch), Academie van Bouwkunst, Amsterdam
2006 Bachelor of Built Environment, Hogeschool van Amsterdam
Career
March 2018 founded ‘Bas Schuit, architect’
2016-2018 C2 Design (Suitsupply), architect/project manager
2009-2016 Puur Plus Ontwerpers, architect/project leader
2008-2009 Arons & Gelauff architecten, assistant designer
2005-2008 DRK Architects, assistant designer/project leader
2004-2005 Michel Post Architecten (MPA), draftsman/assistant designer
2004-2005 BBK Ingenieursbureau, draftsman/technical engineer
2000-2003 Smit’s Bouwbedrijf (SBB), draftsman
Other
2018 Teacher at Academie van Bouwkunst, Rotterdam

